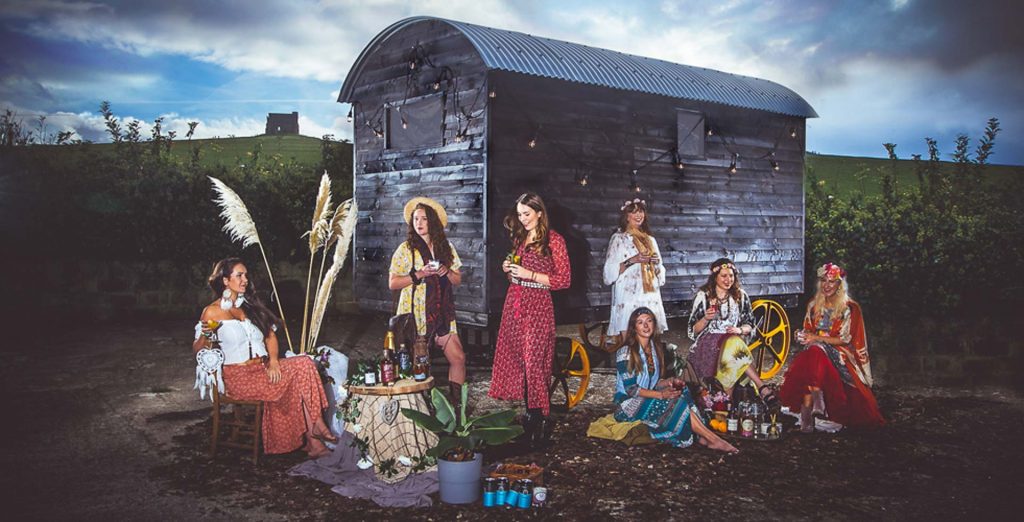Our Huts
Open Space…

Handmade in Dorset – an outstanding build quality. Black feather board exterior with a white interior. Black UPVC doors and windows. Contemporary stable style door with glazed panel offers ventilation, light and security. Open Space can be delivered on a low-loading lorry and positioned into place with its turning axle making it straightforward to get into the correct position on site.
- Open plan interior includes –
- 2 x wall lights and dimmer switch
- UPVC Stable door with tilt and swing opening
- Solid Oak Panel floor
- Double plug socket – power to control box electrical installation
- Tongue and Groove Style insulated wall panels – White finish.
- Insulated floor, wall and ceiling panels.
- Vented Cold roof space cladding system
- Vapour barrier ceiling, floor and walls
- Sealed floor panels
- Steel box section chassis
- Forged hand cast iron wheels, axles
- Turning axle to manoeuvre hut
- Meshed sealed wall cavities
- Cladding panels 360 degree treated prevent warping
Internal dimensions – Skirting board to skirting board – 4,170mm x 1,925mm / in round figures 4.1m x 1.9m or 13foot 8inches x 6 foot 4 inches.
For viewing please contact us to arrange a suitable time and date…
Call us on +44(0) 7767 895205 or email Sales@ABitOfSpace.co.uk
From – £14,000 (plus delivery charge)













































